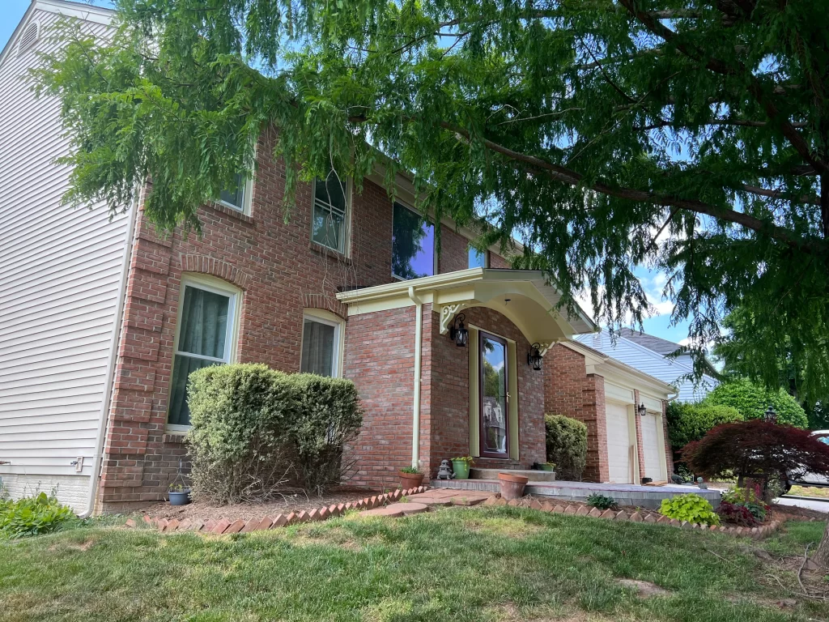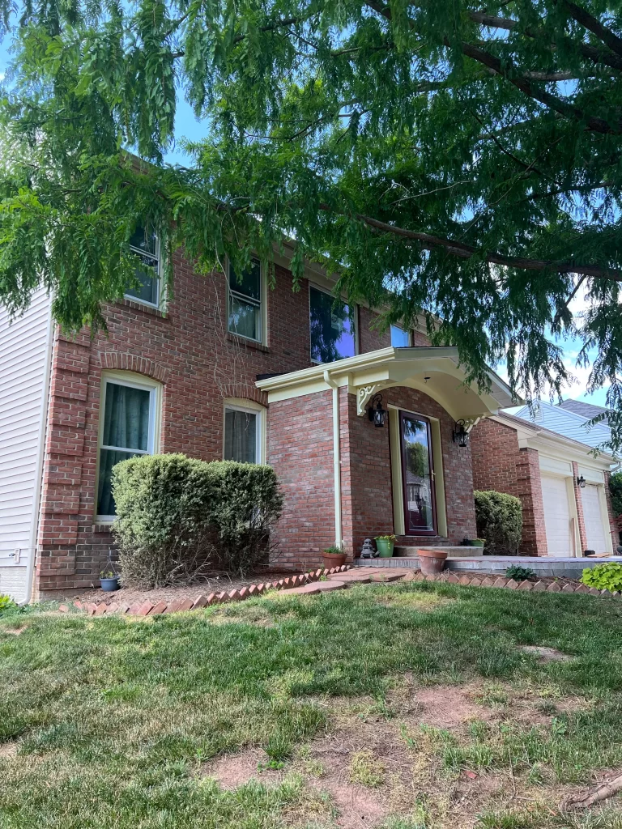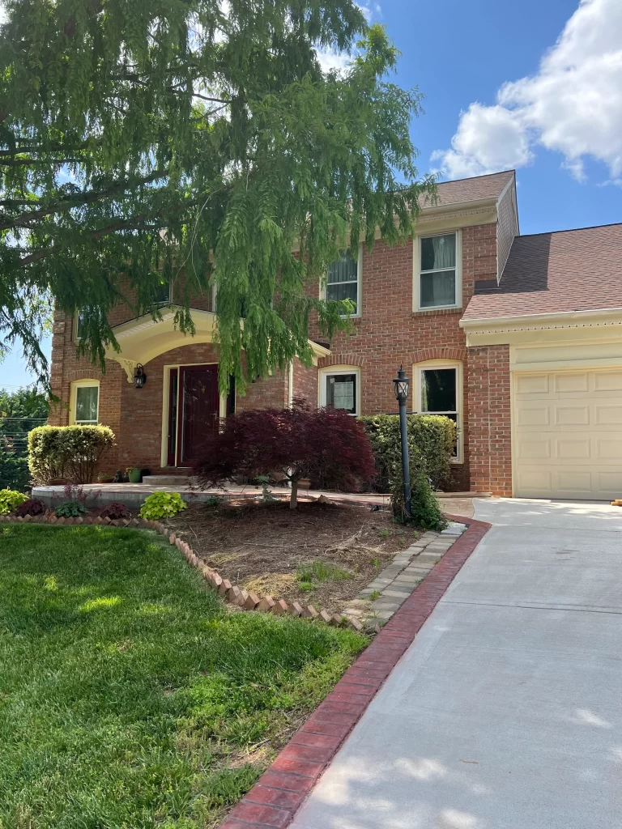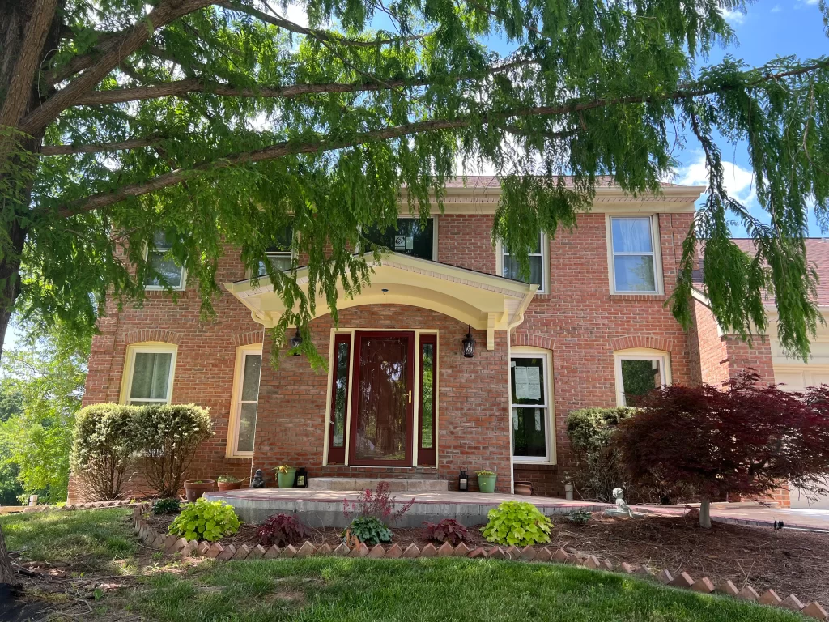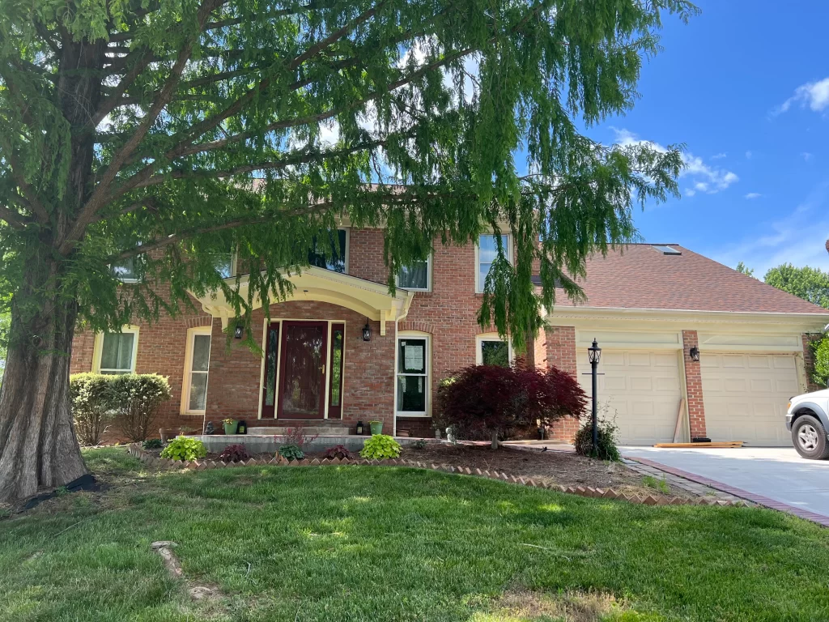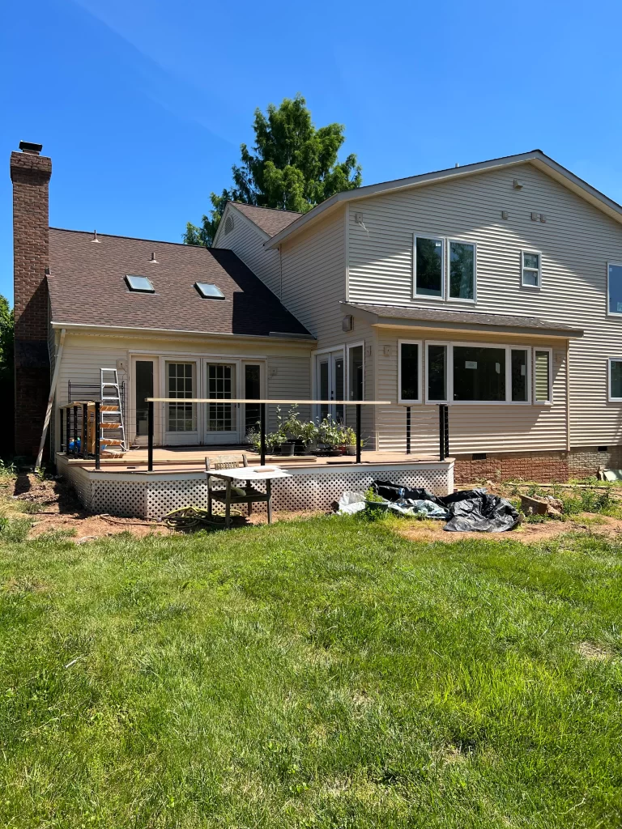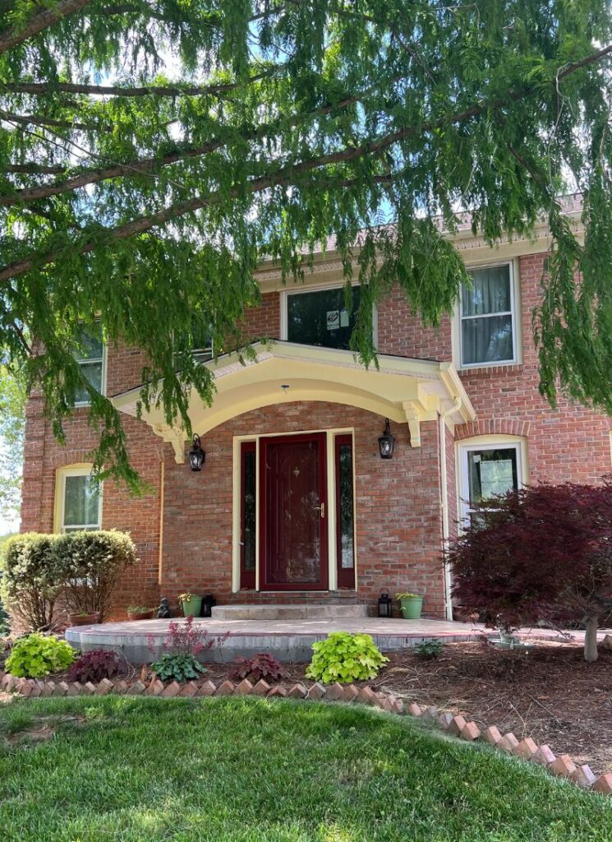
This starter home was bursting at the seams trying to meet the needs of the three generations living in it. The homeowners wanted generous gathering spaces, a large kitchen and separate bedrooms with ensuite bathrooms for their teenage children and his parents. They also wanted a main level bedroom and full bath for visiting in laws. We demolished the back wall and added nearly 1000 SF addition on two levels at the rear of the home. We reconfigured the spaces to create a large kitchen with a generous island and a light filled breakfast area leading to a main level guest suite. Upstairs, we created five spacious bedrooms each with its ensuite bathroom. We also added a front portico with an entry foyer, mudroom and a coat closet, matching the existing brick and keeping true to the colonial style of the original home.
