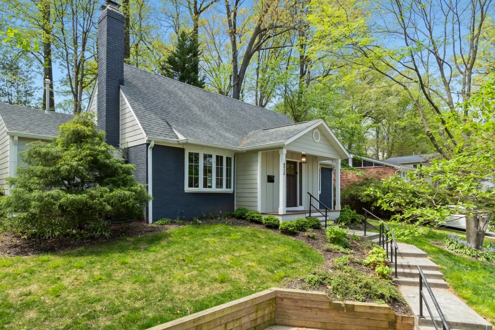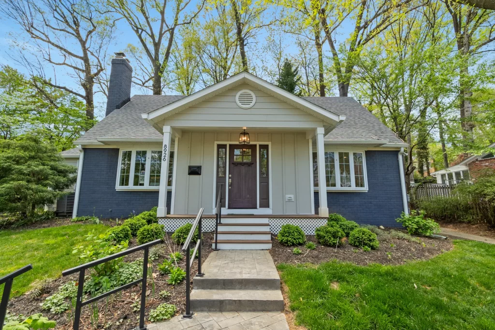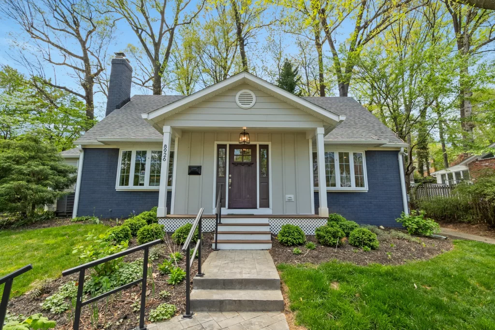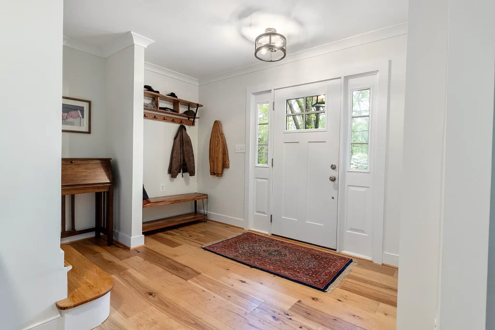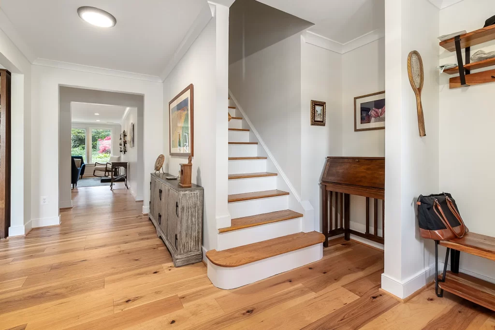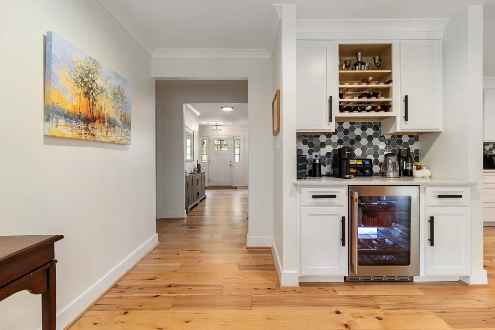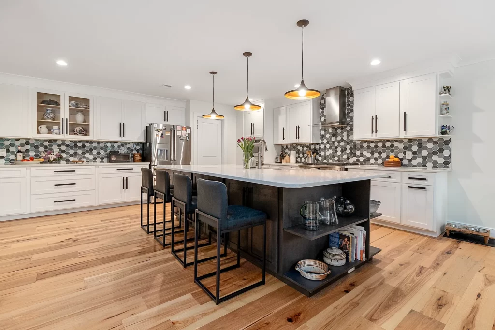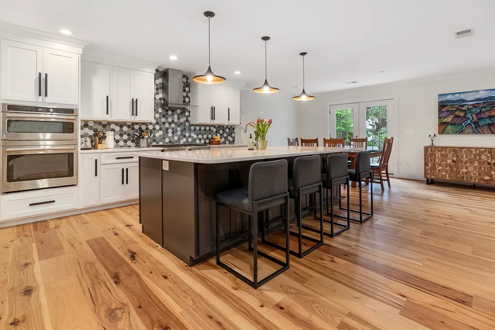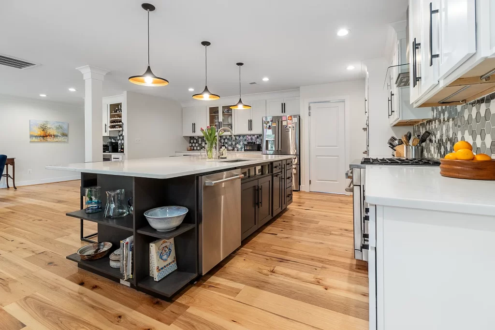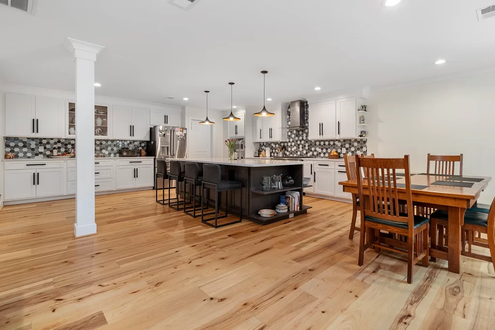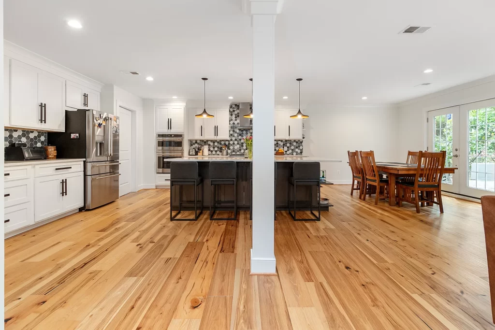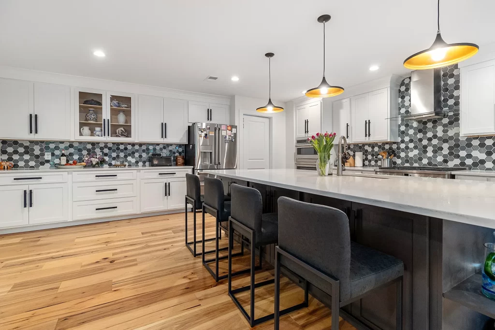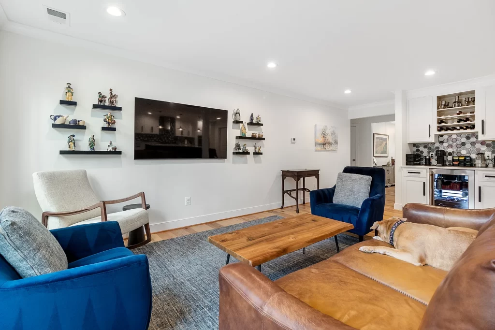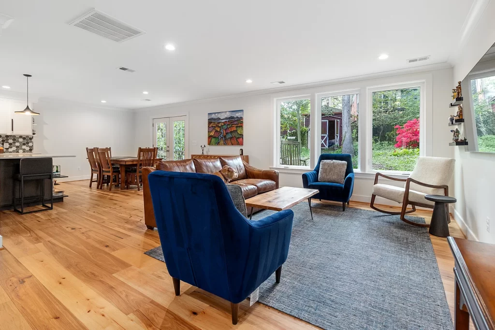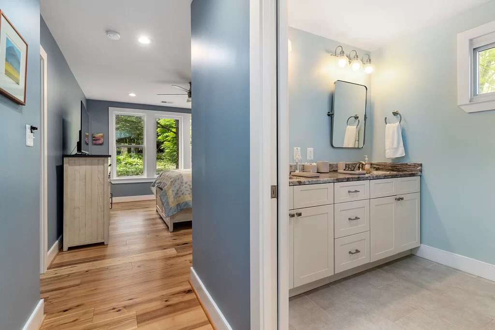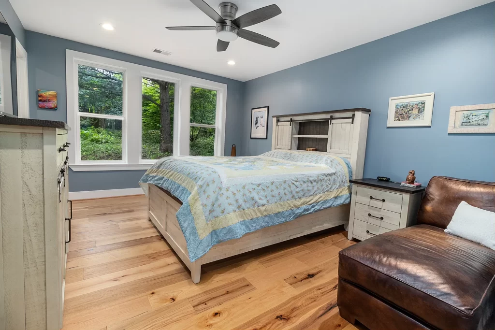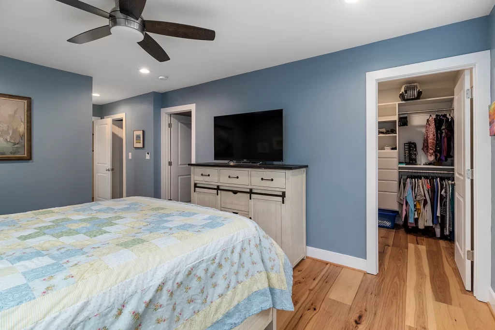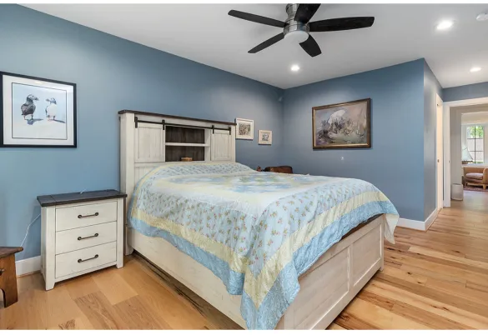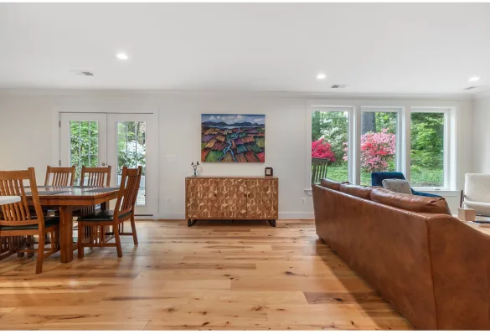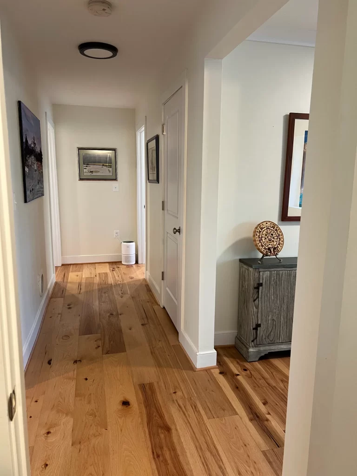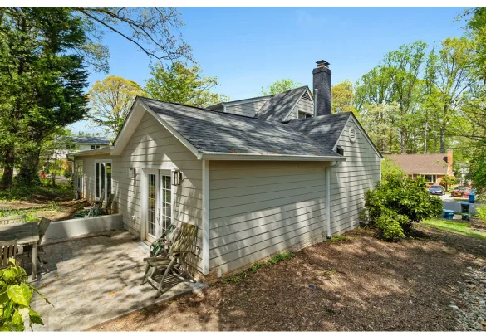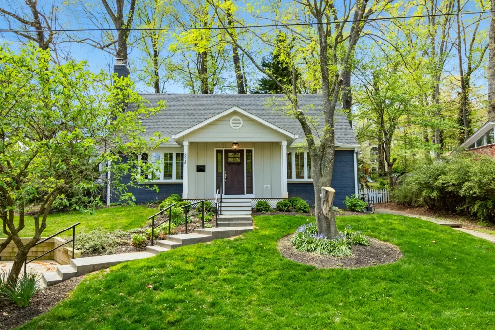
About the Project
This charming 1960’s home lacked gathering spaces and had a small, outdated kitchen. The front door opened awkwardly near the stairs and the coat closet needed to be accessed from the first step. We added a Front Foyer and reconfigured the bottom step to create a gracious entry. We also demolished the rear wall and enclosed the existing Screened in porch, adding about 950 SF to the back of the home. All Spaces were reconfigured to create a truly open concept Kitchen, Dining and family room. We added a Primary Suite and Office on the main level.
The brick front was painted to dark gray, giving the house a fresh new look and a much needed facelift The result is a stunning new home with spaces that easily flow into one another. The Kitchen is an entertainer’s dream and perfect for the homeowners who love to host big parties.
